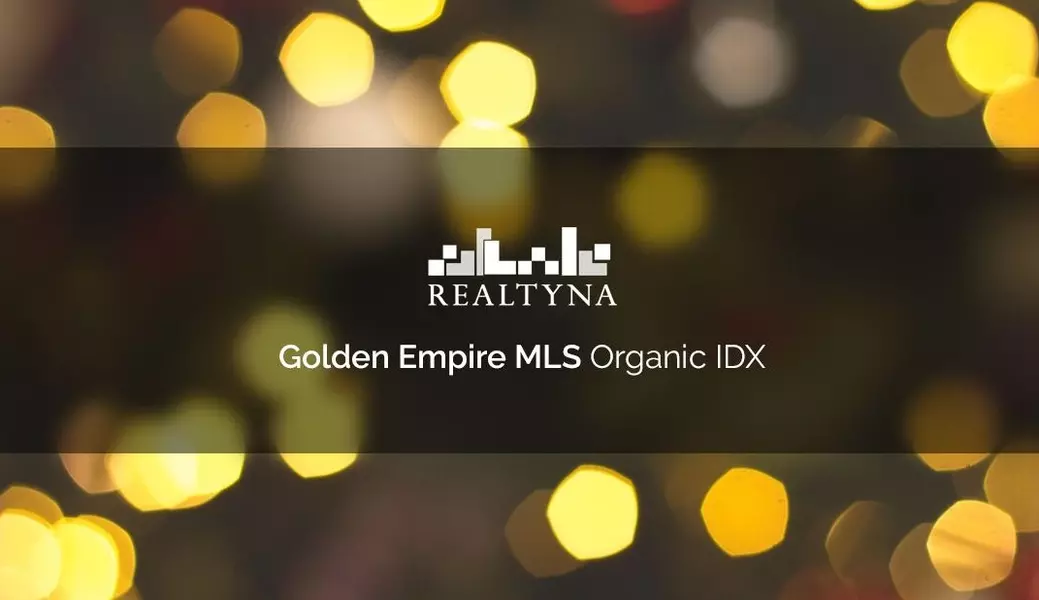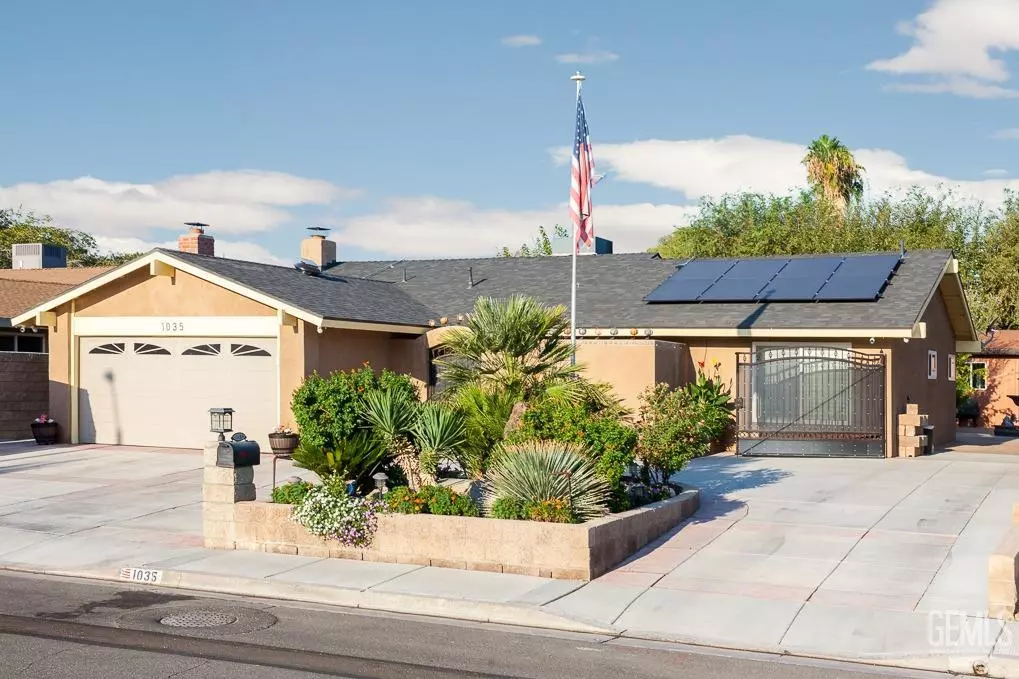REQUEST A TOUR If you would like to see this home without being there in person, select the "Virtual Tour" option and your agent will contact you to discuss available opportunities.
In-PersonVirtual Tour

$ 360,000
Est. payment /mo
Pending
1035 N Peg Street Ridgecrest, CA 93555
3 Beds
2 Baths
1,412 SqFt
UPDATED:
11/06/2024 03:14 PM
Key Details
Property Type Single Family Home
Sub Type Single Family Residence
Listing Status Pending
Purchase Type For Sale
Square Footage 1,412 sqft
Price per Sqft $254
MLS Listing ID 202409399
Bedrooms 3
Year Built 1974
Lot Size 7,405 Sqft
Property Description
Move-in ready home.This stunning 3-bed/2-bath residence boasts 1,412 square feet of living space. Perfect for modern living.Creating an inviting atmosphere ideal for both everyday living and entertaining. Block walls facing N,E and W sides of home. Powder-coated gates, 3 year old comp-shingles roof and fascia.New Stucco,double pane windows and shutters throughout.New double entry door,interior doors,base boards,door trims and crown molding throughout the home. Updated ceilings fans, tile floor in kitchen,dinner and bathrooms, laminated wood floors in hall, bedrooms and entry way. Back cover patio with ceiling fans.New garage door.New walk-in shower in master bedroom, new double sink, faucets,toilets,His and Hers double mirror-closets,kitchen cabinets,faucet,sink and high-end quartz counter tops.Storage shed with lights and solar heat exchange ventilation fan.Environmental friendly,low maintenance landscape with lots of concrete both front and back yards. Enjoy the peace and privacy.
Location
State CA
County Kern
Area 99
Zoning R1
Interior
Fireplaces Number 1
Exterior
Pool None
Building
Story 1
Schools
Elementary Schools Other-Outlying
Middle Schools Other-Outlying
High Schools Other-Outlying
Others
Special Listing Condition None of the Above

Listed by Sandra Little • Avedian Properties Company






