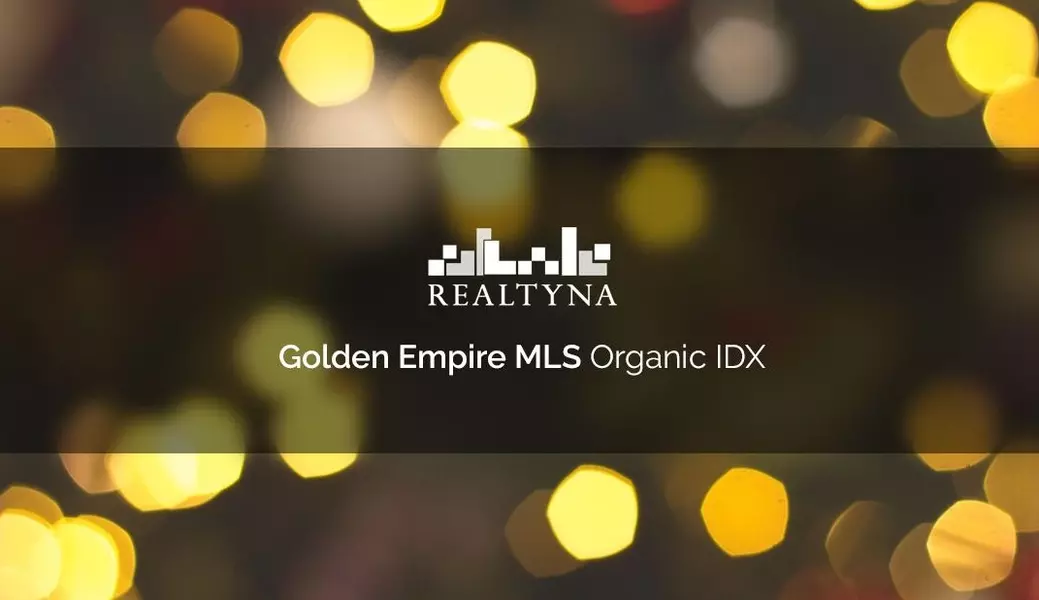REQUEST A TOUR If you would like to see this home without being there in person, select the "Virtual Tour" option and your agent will contact you to discuss available opportunities.
In-PersonVirtual Tour
$ 624,000
Est. payment /mo
Active
14217 Pemberley Passage Avenue Bakersfield, CA 93311
3 Beds
2.5 Baths
2,329 SqFt
UPDATED:
Key Details
Property Type Single Family Home
Sub Type Single Family Residence
Listing Status Active
Purchase Type For Sale
Square Footage 2,329 sqft
Price per Sqft $267
MLS Listing ID 202507083
Bedrooms 3
HOA Fees $175/mo
Year Built 2020
Lot Size 9,147 Sqft
Property Sub-Type Single Family Residence
Property Description
Welcome to life at its finest in the sought-after Highgate community, where luxury meets lifestyle and every day feels like a getaway! This 3-bdrm 2.5 bath home with a versatile office/den offers 2,329 sqft of beautifully designed living space. Step inside to a stunning open layout where natural light pours through expansive windows fitted with sunscreens designed to reduce heat and enhance energy efficiency illuminating the gorgeous LVP flooring that flows seamlessly from the living area into the kitchen and dining spaces. The kitchen features rich espresso cabinetry, a subway tile backsplash, gleaming quartz countertops, a spacious island with bar seating, and stainless-steel appliances. A statement light fixture elevates the dining area, perfectly positioned with views of the lush backyard, which along with the front yard has been thoughtfully upgraded with artificial turf. A 3-car garage featuring a separate single-bay and a two-car bay design creates flexibility & functionality.
Location
State CA
County Kern
Area 54
Zoning R1
Exterior
Pool Community
Community Features Gated Community
Building
Story 1
Schools
Elementary Schools Highgate
Middle Schools Warren, Earl
High Schools Stockdale
School District Panama-Buena Vista
Others
Special Listing Condition HOA Fees
Virtual Tour https://tour.illuminate.photography/14217-Pemberley-Passage-Ave/idx

Listed by Laurie F McCarty • Coldwell Banker Preferred, REALTORS®





